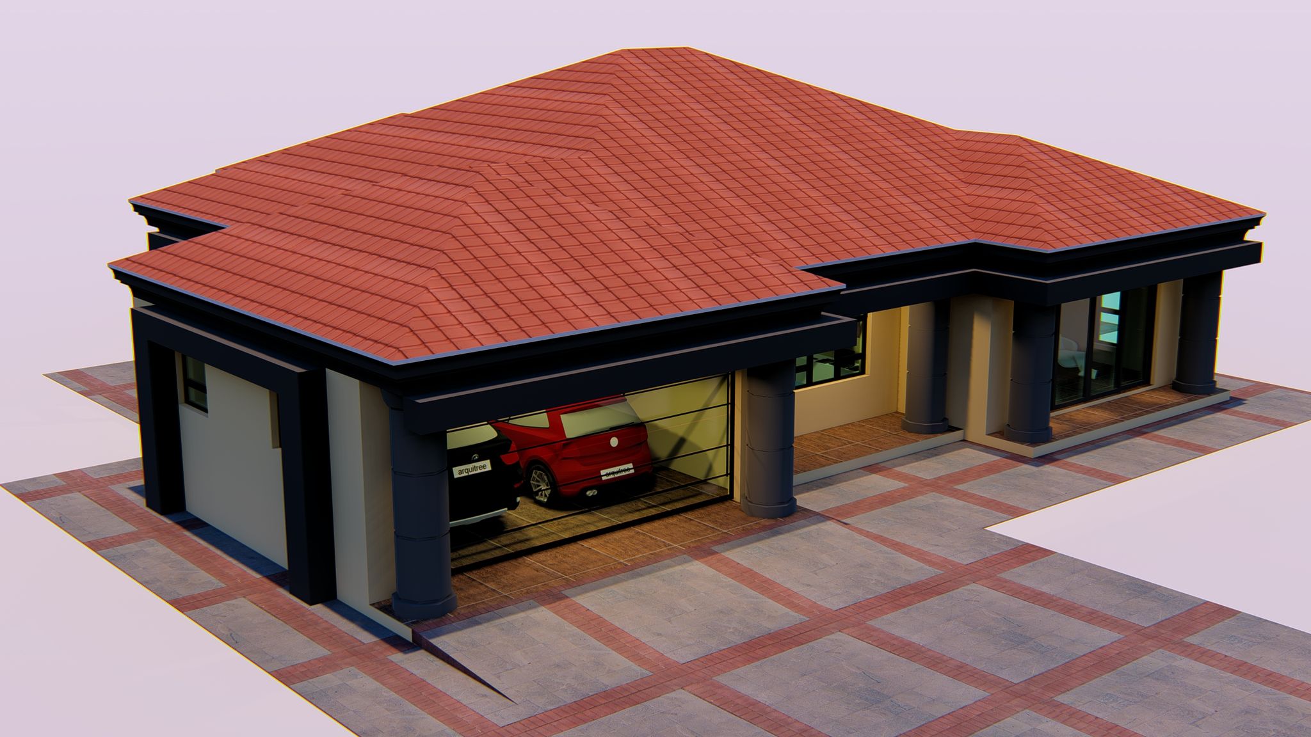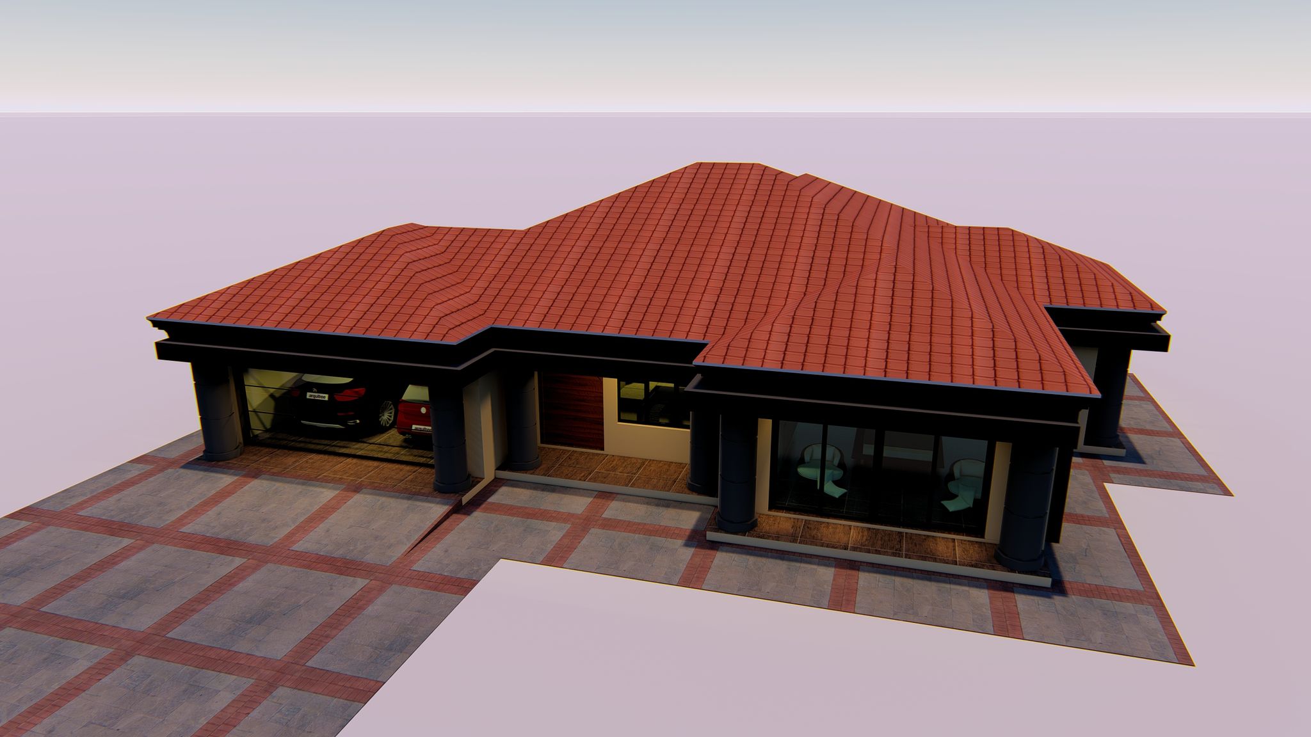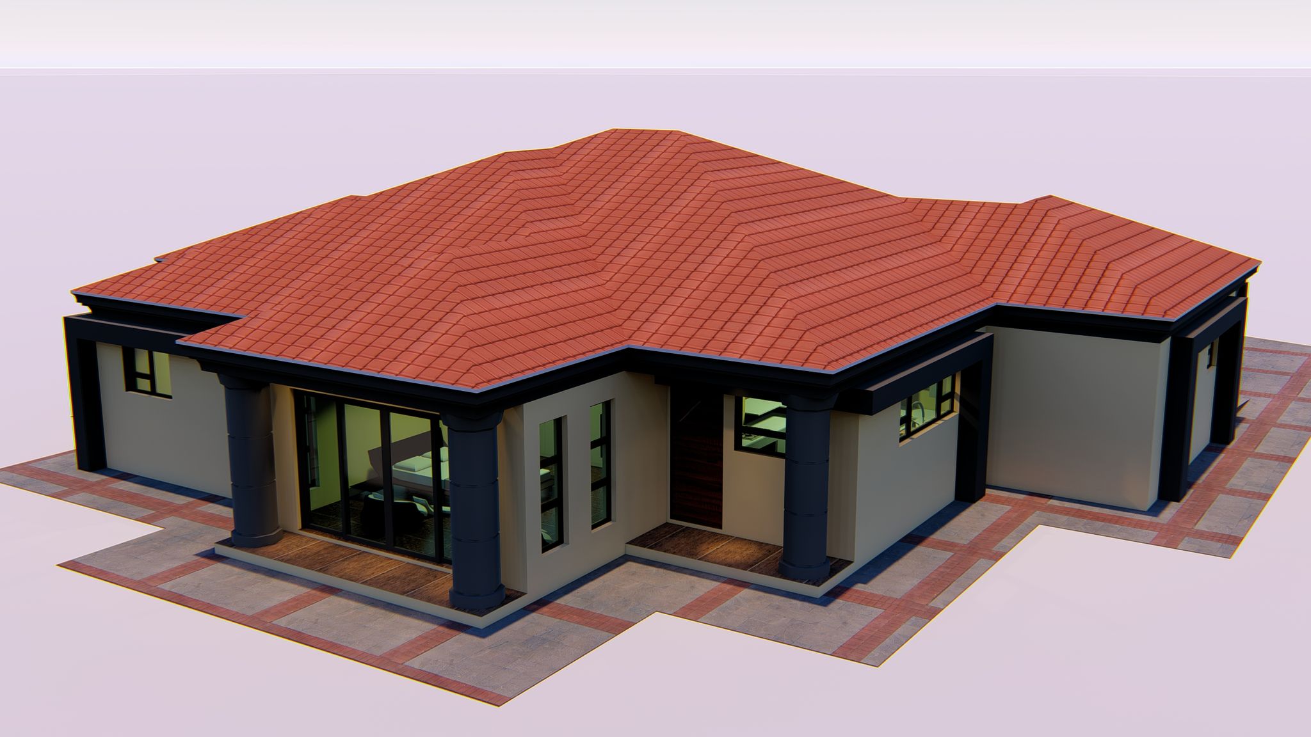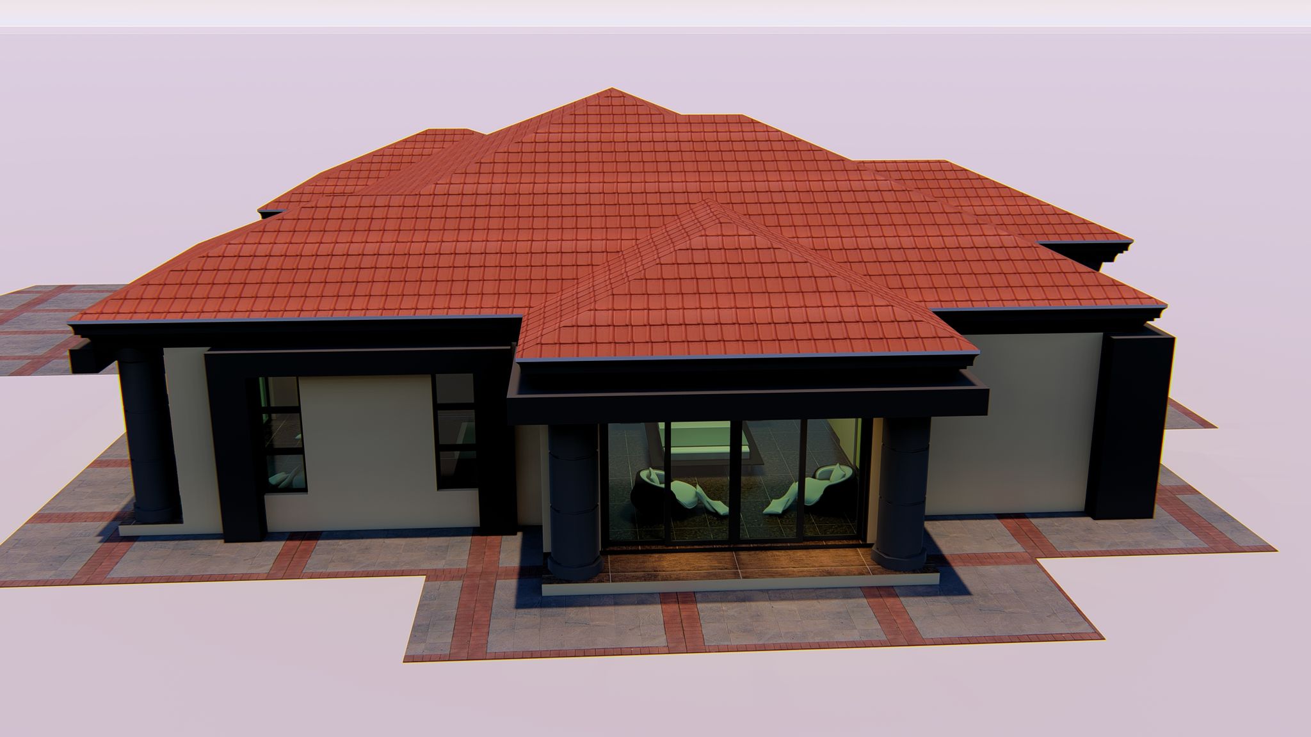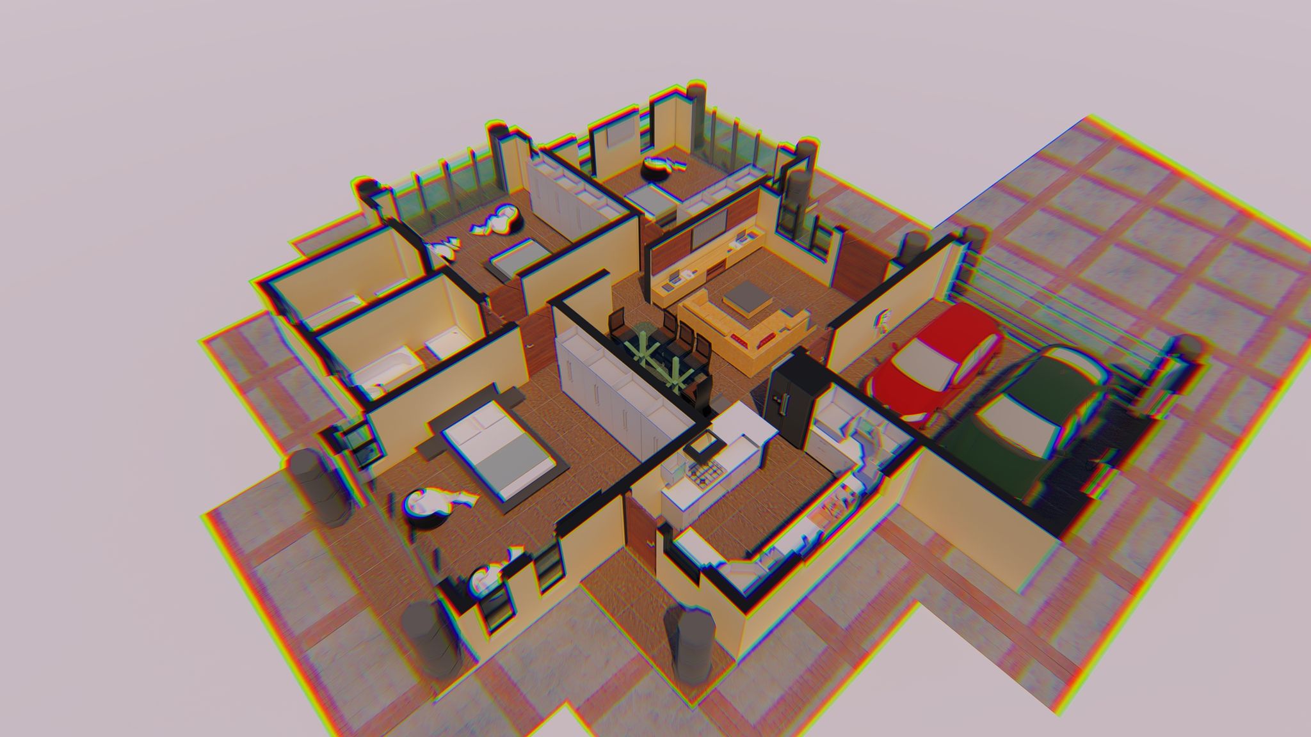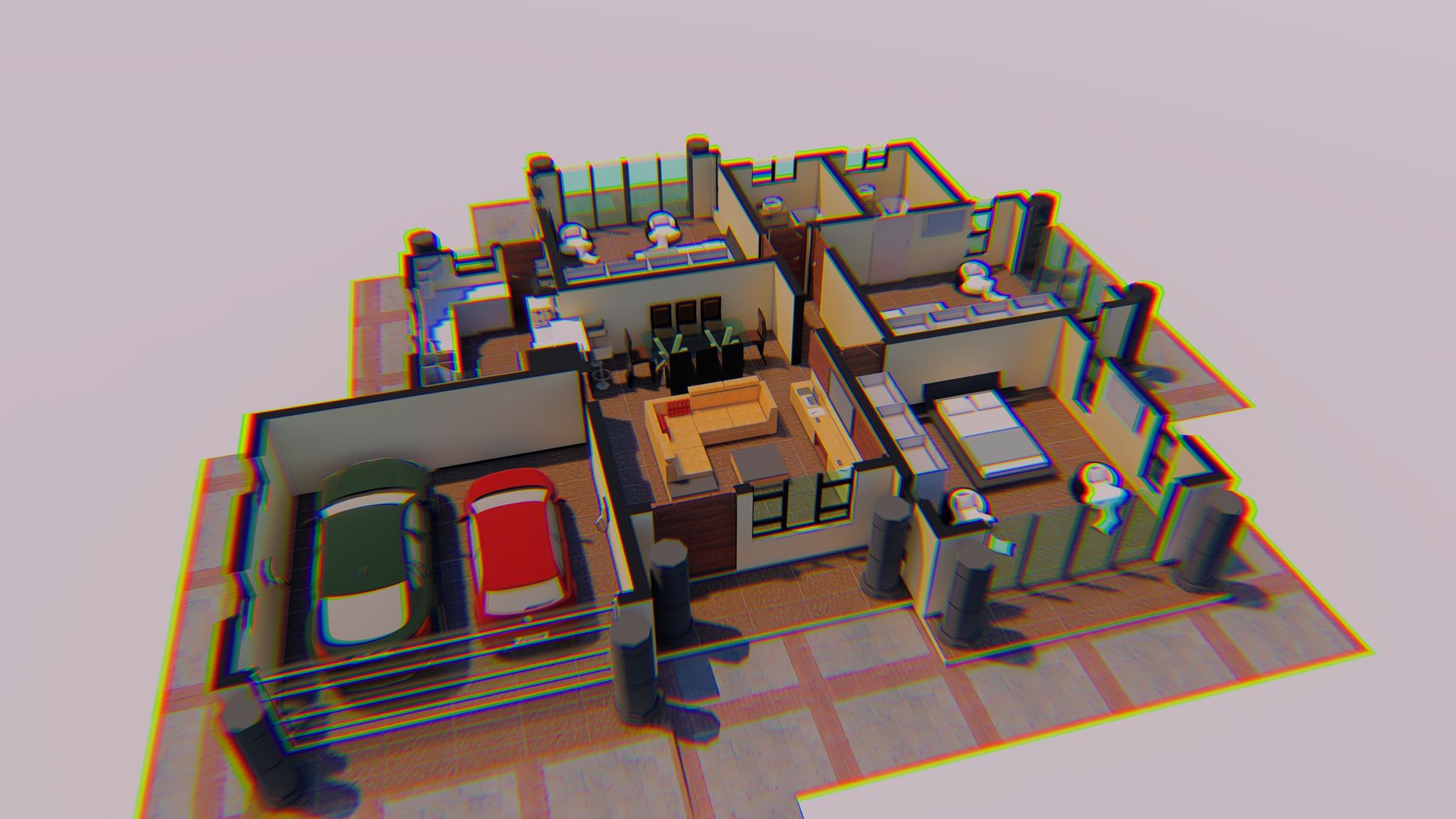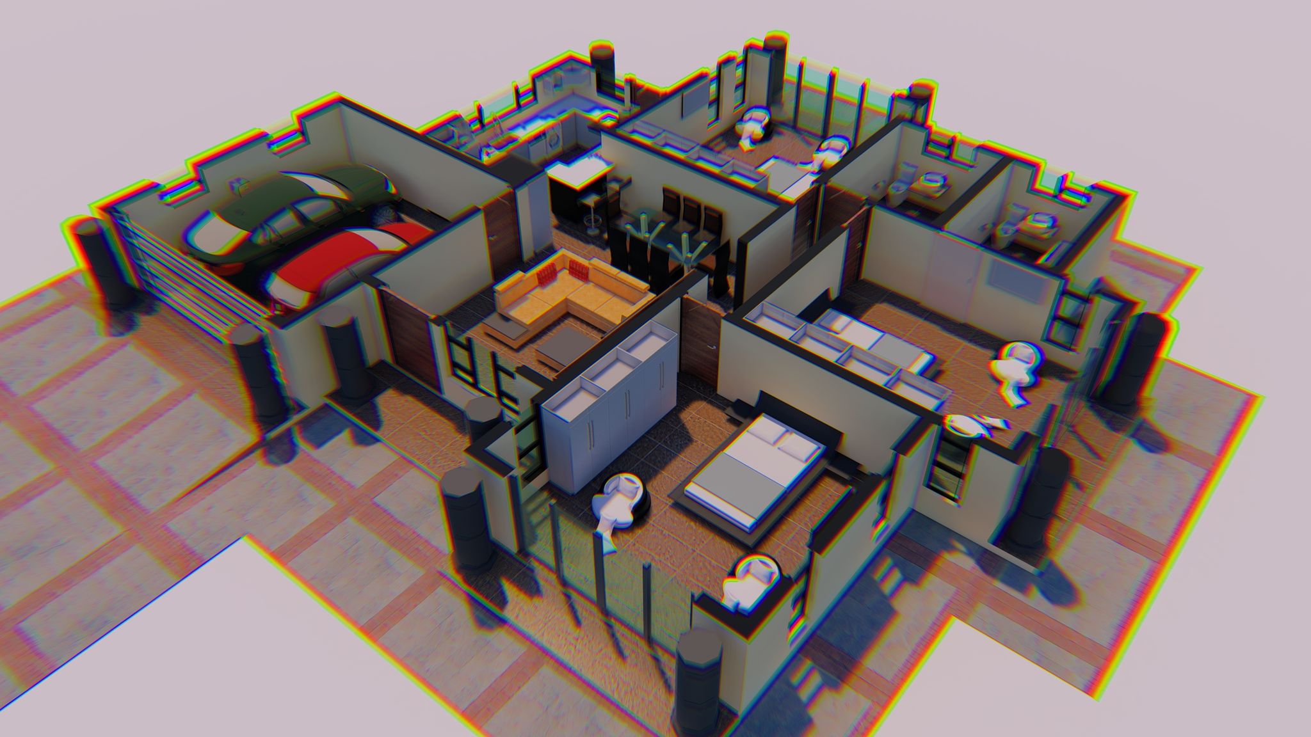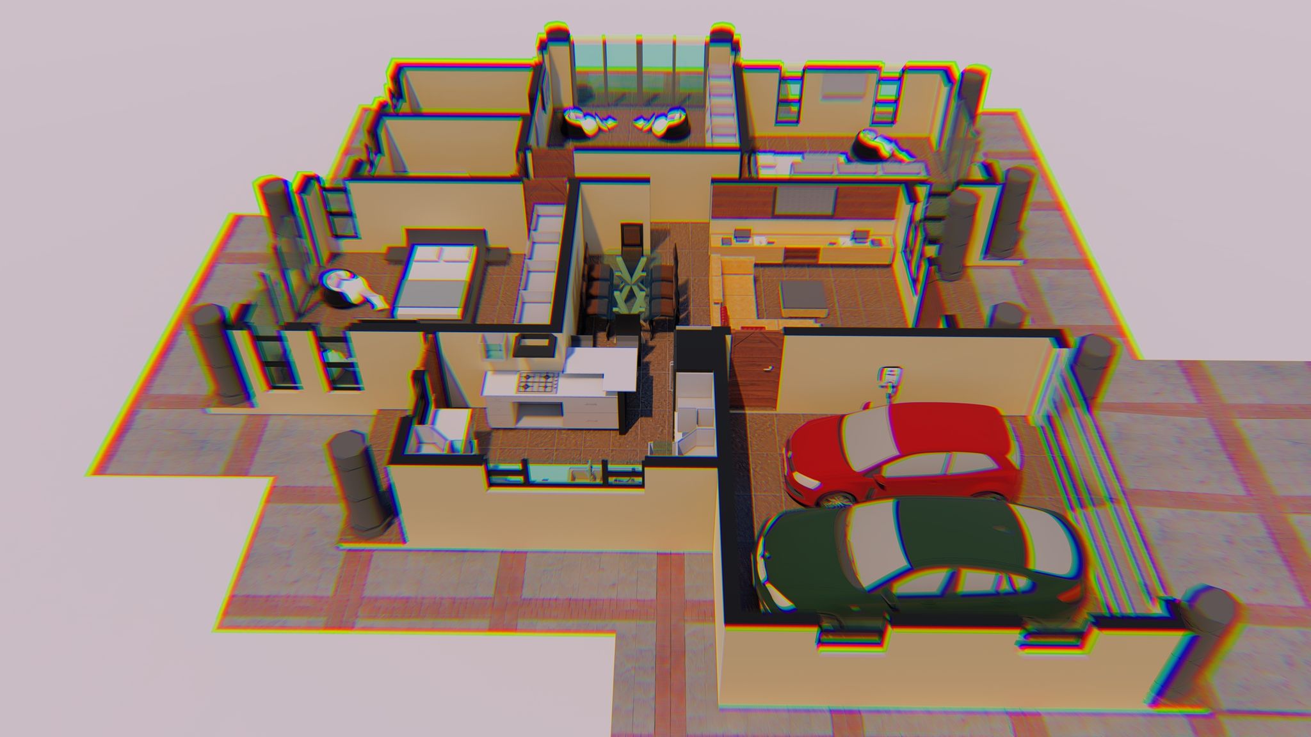Stunning 3D House Plan Render: 215m² Design Perfect for Village Living
Discover a meticulously crafted 3D house plan designed for modern village settlements, offering functionality and elegance. This 215m² layout is ideal for families, combining practicality with contemporary design.
Features include:
1. Double Garage – Spacious enough for two vehicles with extra room for storage.
2. Lounge – A cozy space for relaxation and entertainment.
3.Dining Room – Perfectly positioned for family meals and gatherings.
4. Kitchen – A well-planned area designed for efficiency and style.
5. Bathroom – Conveniently located for easy access.
6. 2 Bedrooms – Comfortable, versatile spaces for family or guests.
7. Main Bedroom with En-Suite – A private retreat with a luxurious attached bathroom.
This plan comes with:
1. PDF file of the plan – Easily accessible and printable.
2. AutoCAD floor plan of the blueprint – For detailed technical reference.
3. Revit 2025 file – For advanced design exploration and customization.
This house plan is perfect for those seeking stylish, functional village living solutions. Start your journey to a dream home today!
SKU: LS001
