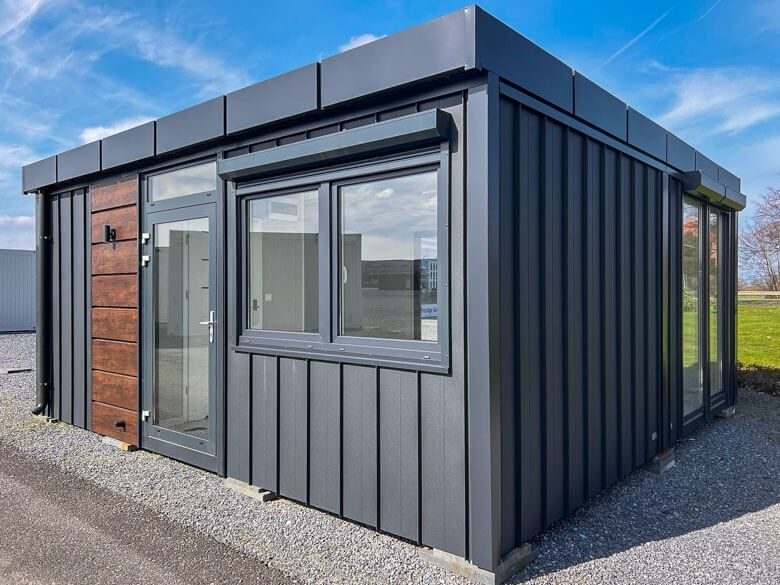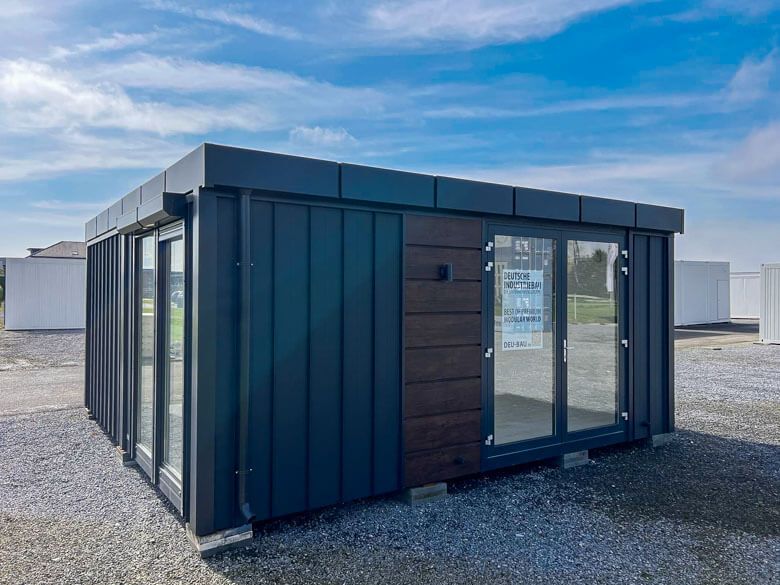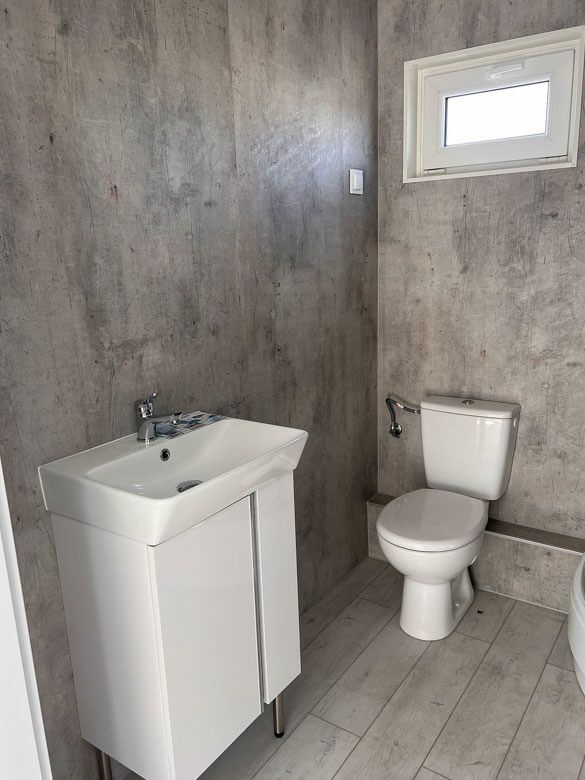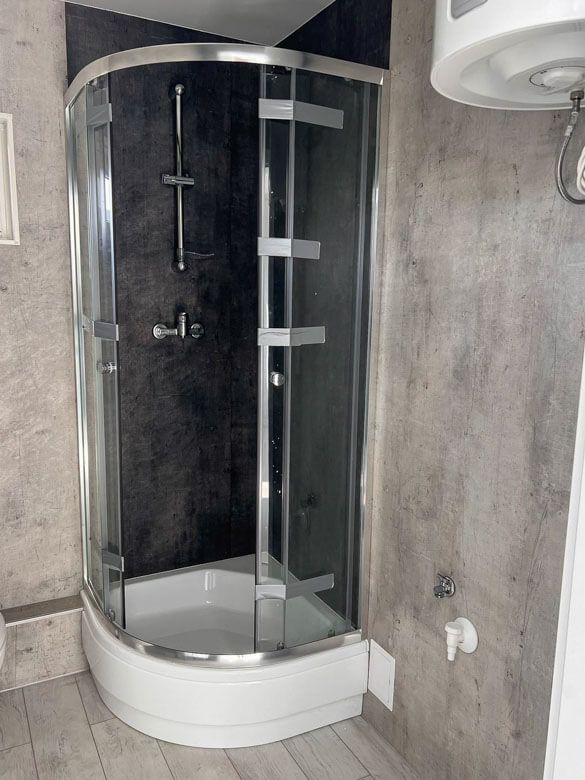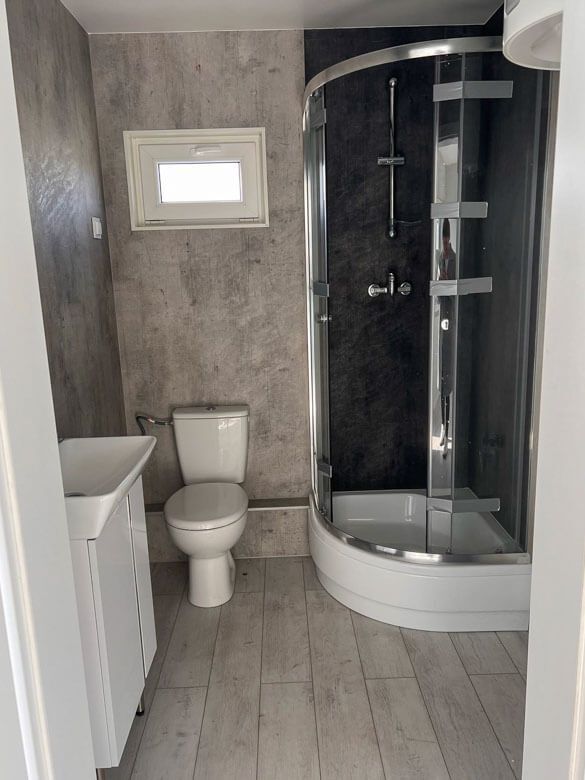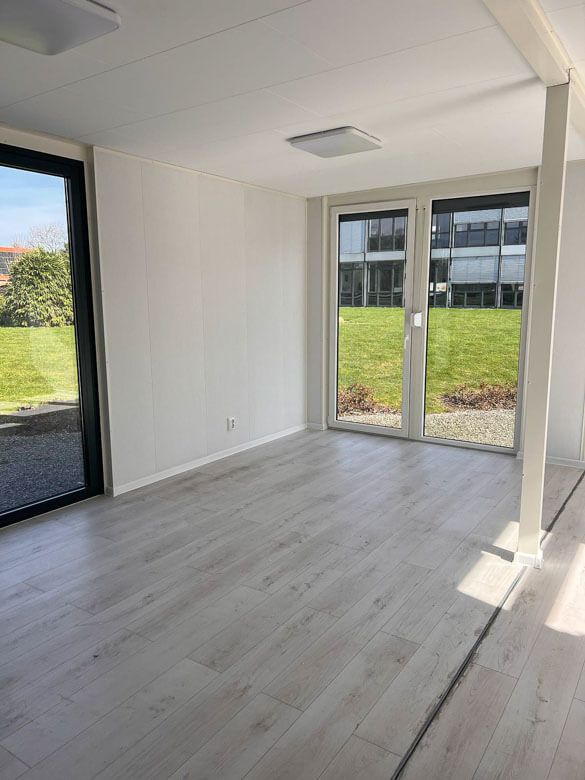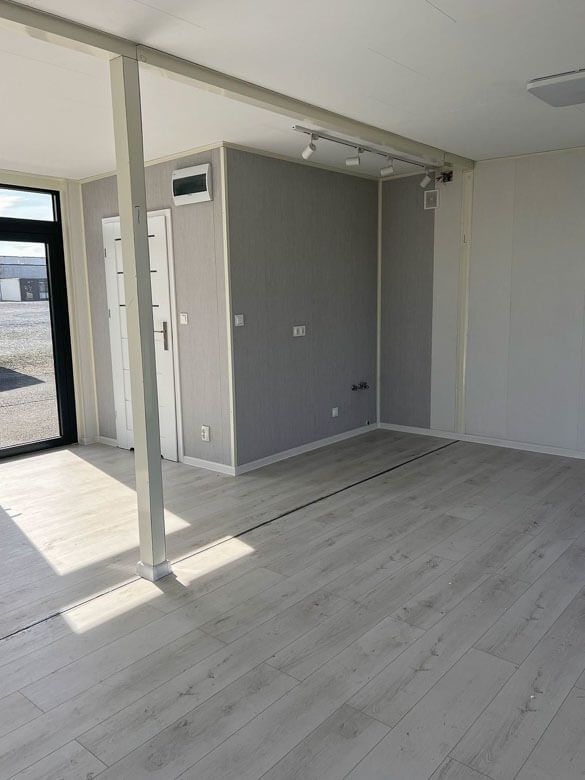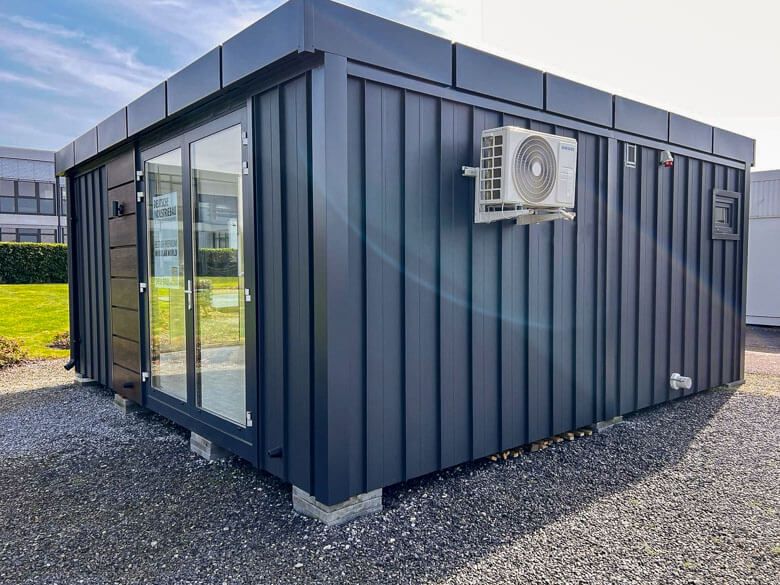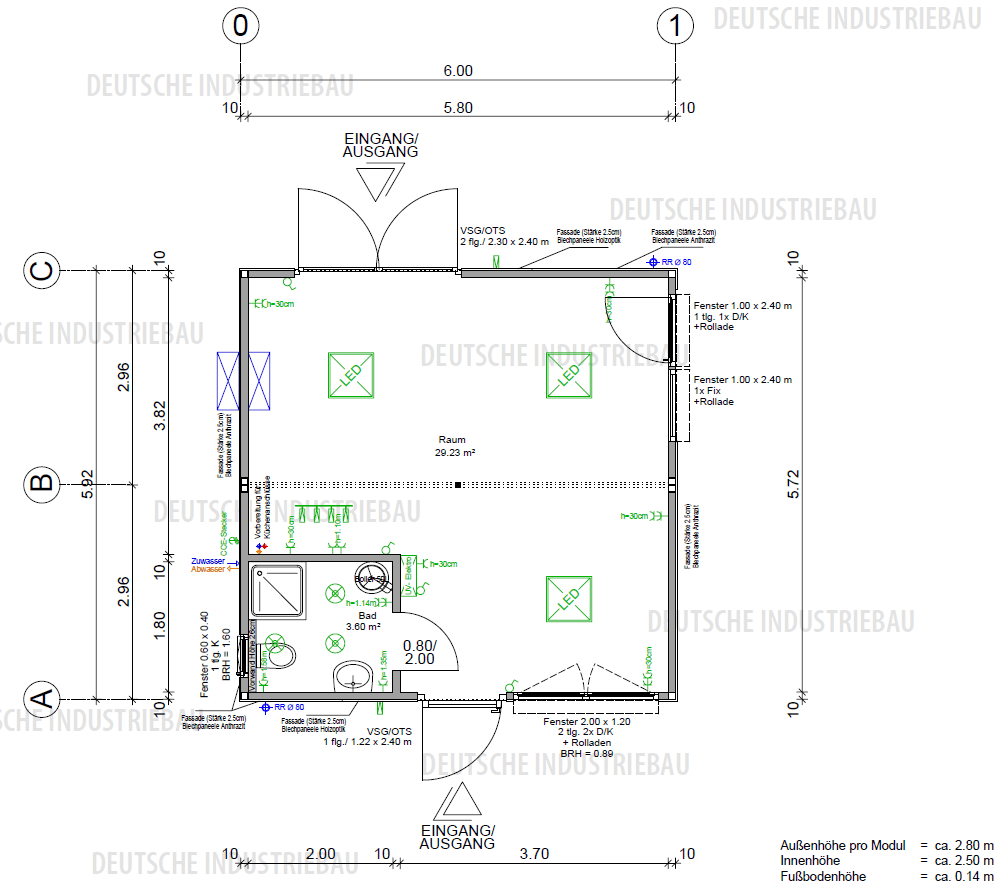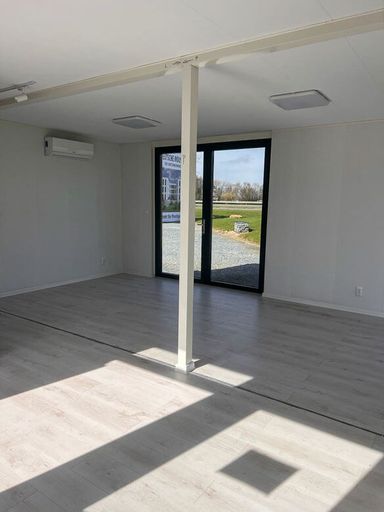Données techniques
Superficie totale du bâtiment: environ 36 m²
longueur:environ 6,00 m
Largeur: environ 5,92 m
hauteur extérieure: environ 2,80 m
Hauteur intérieure de la pièce: environ 2,50 m
Ameublement
Façade (type/couleur): Panneaux en tôle anthracite et chêne foncé
sol: PVC
Installation électrique: Central
éclairage: Panneaux LED
Chauffage: La fracture climatique
Équipement sanitaire: Douche, WC, lavabo, branchements pour cuisine sur place et lave-linge
protection solaire: Volets roulants manuels en plastique
Revêtement mur/plafond: Panneaux Fibo dans le domaine sanitaire, panneaux muraux enduits dans le séjour
Isolation (type/épaisseur/GEG): Panneaux sandwich 100 mm
Fenêtre: Fenêtre en plastique oscillo-battante, du sol au plafond
Porte extérieure: Aluminium, entièrement vitré
Porte intérieure: Bois blanc
